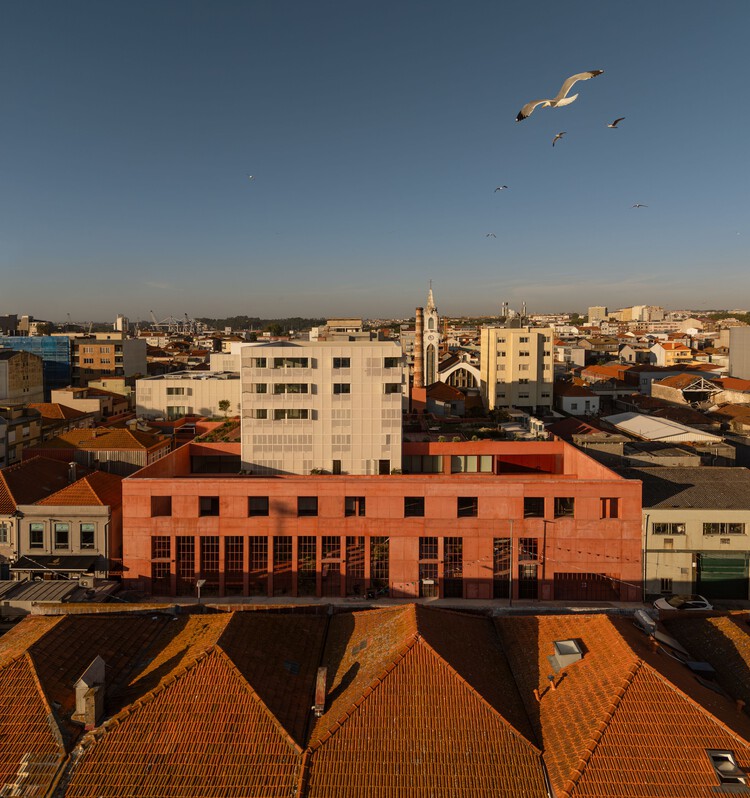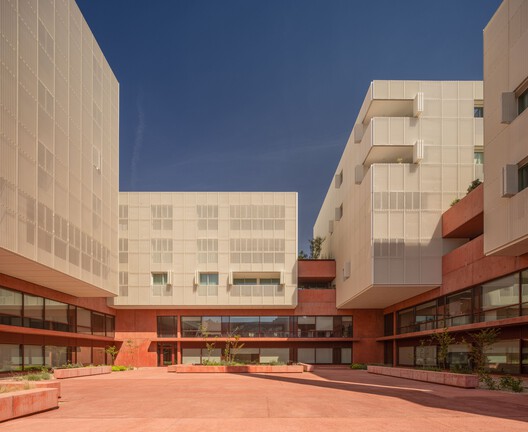

Text description provided by the architects. The former canning factory Brandão & Companhia Ltd is part of the Matosinhos Sul Urbanization Plan by architect Álvaro Siza and occupies a privileged position in the city. Near the coastline, the unit builds upon the original industrial feel evoking the nostalgia of a time of production and connection to the sea. This emblematic building, part of the collective memory of the place, had different uses over time, being subject to several interventions that mischaracterized it. By contrast, the proposal aims to fill in the urban fabric with an innovative project that compliments the pre-existing, reconstructing the original building envelope and chimney, withal responds to a very special program: a mixed-use development, which brings together the facilities of a medical laboratory, health clinic, offices, commercial spaces and collective housing.
















































